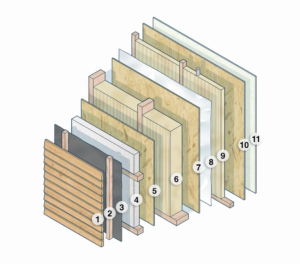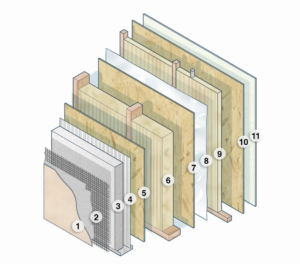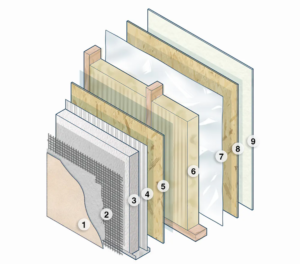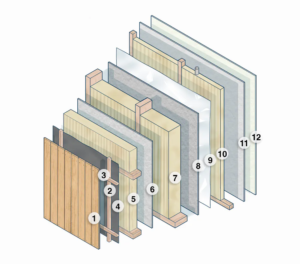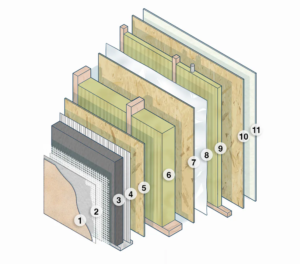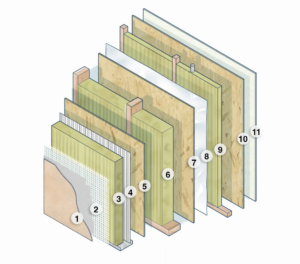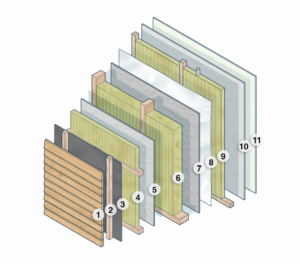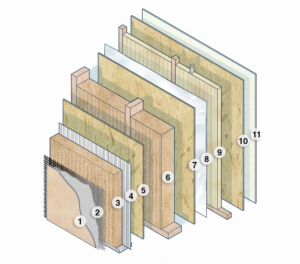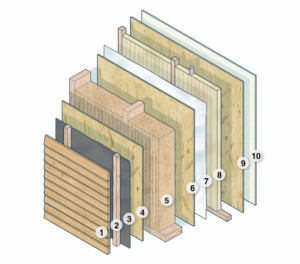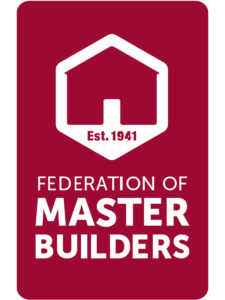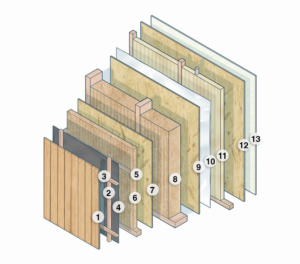
Product Details:
The WoodCor W:Wood160+ prefab wall is a composite construction material incorporating a total width of 388.7 mm, featuring vertical cladding, wood fiber insulation for thermal and soundproofing, and an insulated service cavity.
Uw =0.18 W/(m²K)
Rw = 54 dB
REI = 60 min
Width = 389 mm
Technical Specifications:
1.VERTICAL CLADDING: 20,0 MM
2.VENTILATION BATTEN: 30,0 MM
3.HORIZONTAL BATTEN: 30,0 MM
4.BREATHER MEMBRANE, PE
5.WOODEN LATH 45X50 MM THERMAL AND SOUND INSULATION: WOOD FIBER INSULATION : 50,0 MM
6.OSB 3 BOARD: 12,0 MM
7.WOODEN LOAD-BEARING CONSTRUCTION THERMAL AND SOUND INSULATION: WOOD FIBER INSULATION :160,0 MM
8.OSB 3 BOARD: 12,0 MM
9.PE FOIL – VAPOR BARRIER: 0,2 MM
10.INSULATED SERVICE CAVITY THERMAL AND SOUND INSULATION GLASS MINERAL WOOL : 50,0 MM
11.OSB 3 BOARD: 12,0 MM
12.GYPSUM PLASTERBOARD: 12,5 MM
388,7 mm


